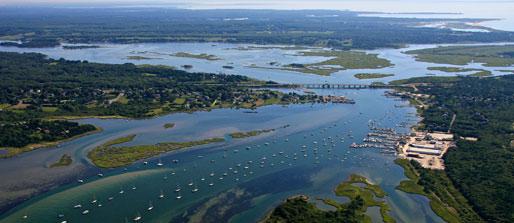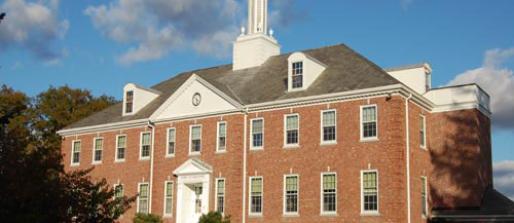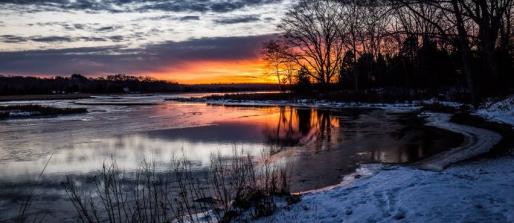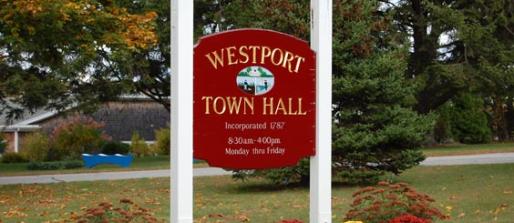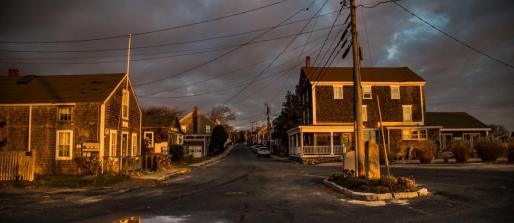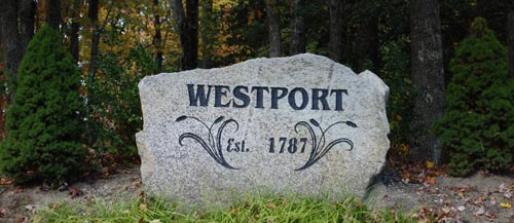WHC Minutes Feb 2016
WESTPORT HISTORICAL COMMISSION FEBUARY 1ST, 2016
Present Members: Janet Jones, Bill Kendall, Jane Loos, Geraldine Millham, David Paddock, Ted Kinnari,
Ken Schadegg
Minute recording: Barrett Allen
Absent: Member: Paul Somerson, Alternate: Jim Collins
Others in Attendance: Ashley Sparks - Dennis Talbot - Maureen Beiser-
Architect, Builder, Owner of 1985C Main Rd
A. General Business
1.) Treasurer’s Report for 12.27.15 - See attachment
2.) Head of Westport powder house report
- CPC meeting with BK and Officer John Bell discussed funding received. Bell is working on budget, getting specs written, and finding a contractor. BK will advise/ help gather this info. Must go before the town meeting before proceeding.
3.) Oscar Palmer Farm Annual Inspection Report
- GM site report, see attachment
- Overall pleased with work – especially interior wall color and outbuildings
4.) Annual Reports for 1. Town Farm and 2. Historical Commission - See attachment and will be sent by email to members
5.) Gary Correiro (finance committee) meeting on March 15th, 2016. $725 funding given and WHC needs more, last year WHC applied for more which was denied. Must discuss secretarial help and clerk position, with stressing the legal importance of recording minutes and document records. All members must attend March 15th meeting. Discuss what to present at meeting- details of duty’s and responsibilities, how rotating secretary was not helpful.
6. PUBLIC HEARING
1985C Main Road
-Ashley Sparks (architect presenting)
-South and West elevations are visible from public way (RIVER only, no view from Main Rd)
-Requesting to replace wood windows aluminum clad Pella window on West elevation. All muttons will match size of existing wood. Existing white trim color will continue. -Why: Denis Talbot (builder) explains previous wood windows have rotted, all South elevation windows were replaced with clad windows in 2001. Pella would not give warranty on wood windows because there was no overhang provided.
- Proposed over hang on west window. Designed with minimum depth for warranty. Comments:
- JL- concerned with shed overhang. Compares gable end entries in historic district. -GM- try to minimize shed overhang to avoid being a large presence on façade. -KS- objects substituting wood material with aluminum. Doesn’t care on lifespan of window units, it is not right to compromise material on visible side.
-BK- WHC has been trying to preserve and restore original windows. This building (built in 1930’s) the committee can make a determination if the difference is noticeable.
-GM- South windows have been updated to clad, so seems ok to continue that. Overhang should be roofed in cedar shingles to bled in with the wall.
-Members accept as presented except to change overhang roof material to red cedar (to match façade wall)
-Approved by members except opposed by JL
-Motion is passed, plans are signed
- Monitor for 1985C – Ted Kinnari (917-693-7441) and David Paddock (636-1292)
7.) Continuation of discussion: Roofing materials, stonewalls, and fences
- BK- presently there is no review over stonewalls and fences. Chain-link fences have recently appeared in historic district, no one is pleased. We also don’t want stonewalls to disappear.
-GM- Plastic fences, chain link fences, and privacy fences should not be in the historic district. Must be specific about what types of stonewalls are appropriate and allowed. -BK- WHC should have say over type and style of stonewall and fence (Nantucket style) -JL- need a bylaw to remove the exception to remove stone walls and fences. Must be clear on guidelines when speaking with the homeowners.
-JL- need to get neighborhood association behind the idea. Need the broad support.
-all members agreed, need to put proposal together for the neighborhood association meeting during summer
-Motion for meeting adjourn – seconded.
Draft prepared by Barrett Allen 2-1-16 Minutes accepted by WHC 3-7-16

